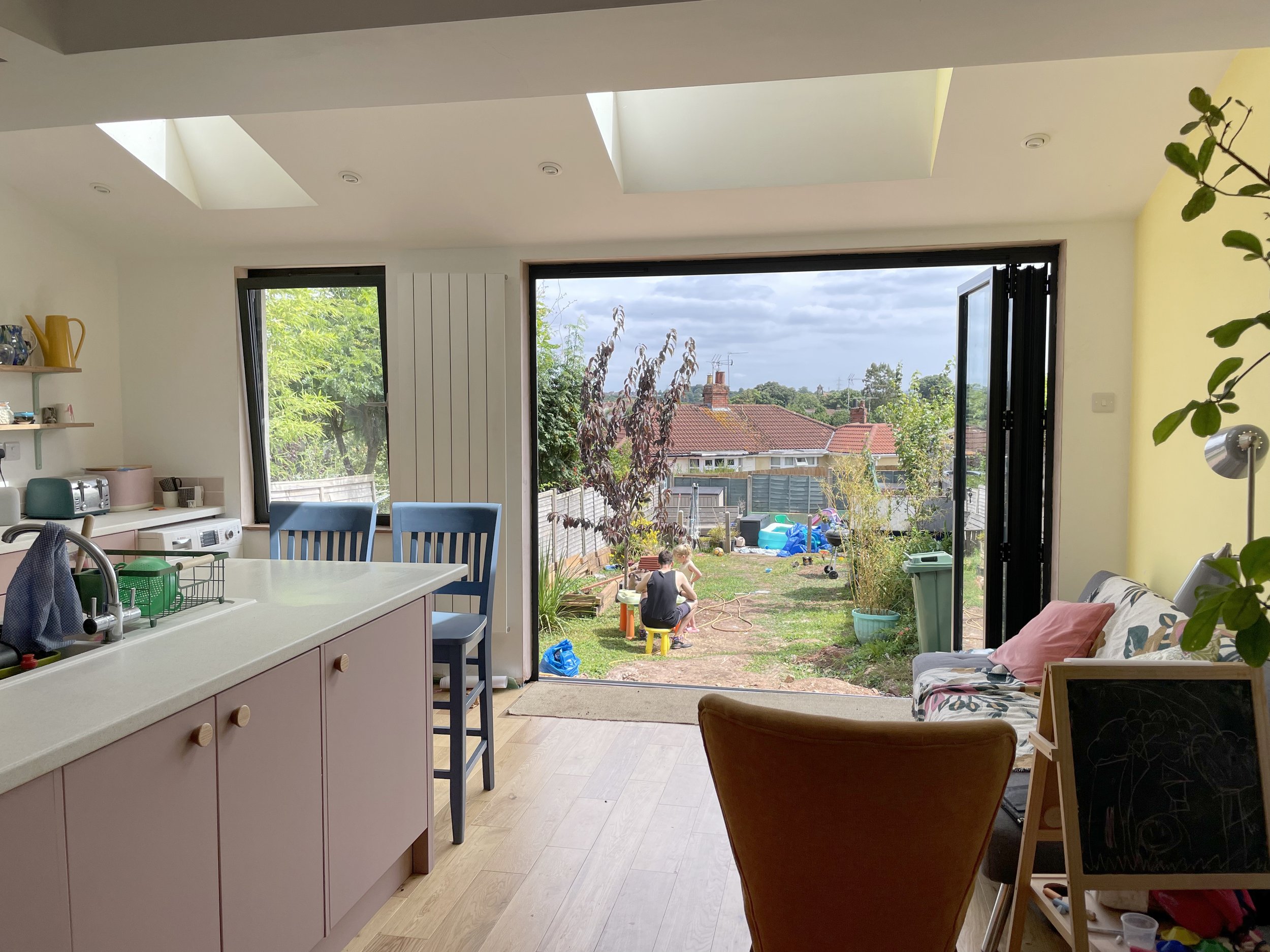
Lodway Terrace Extension in Bristol, UK
2024
This is a typical mid-terrace property in England built in 1935 with solid masonry walls. The clients were looking for an extension to expand their kitchen and dining room: making more room around the countertops and table for family and friends while also connecting that space to their garden and view over Bristol. The cramped kitchens of the past are certainly an architectural manifestation of patriarchy that can be improved upon!
Taking on this project, Plural also committed to discussing sustainable construction, educating ourselves and the clients about available methods in order to make an informed choice. After comparing the details, carbon footprint, decrement delay, price, etc. of three different methods, we chose to pursue building the extension as a timber structure with wood fibre insulation. We also researched and consulted with the client about a whole-house approach for future retrofit measures, including EWI (exterior wall insulation) installed at the rear of the house, a decentralised ventilation system, IWI (interior wall insulation) to the front of the house, underfloor heating, and an air source heat pump to be phased in at a later date. The extension has now successfully made it through planning, building control, and construction.
“We feel incredibly lucky to have met and worked with Plural on this build. Our budget was limited from the start, and we assumed this meant that we could not afford to consider eco options for the build - but Plural guided us to understand that we actually could have it all! A design that fits our growing family's needs and also considers the impact we make whilst extending our home's footprint.
Anna and Alex listened and worked through every detail of our request. They involved us in their thought process and decision making. It felt like a collaboration the whole way through, and we learnt so much along the way. We've come out the other side with more understanding about how houses work, and with a beautiful new space to live in. We cannot recommend working with the considerate, conscious, and creative Plural Studio enough.”
—Natalie, homeowner of the Lodway terrace



Self-build Empowerment
We were happy to find Bristol Sustainable Builders to construct the extension. They agreed to work with our clients on a phased and involved process in order to save costs. One of the tasks that BSB offered to train the clients in doing and then hand-over to them was insulating the new extension floor and existing kitchen floor areas. Plural Studio came by to learn and lend a hand to this somewhat labour-intensive process of adding breather membranes to the joists and filling between with 200mm of wood fibre insulation. Later, BSB added the airtightness membrane and decking, after which the clients installed engineered timber flooring themselves.
Informed Decision Making
Plural presented the client with a comparison of three different construction systems in order to collectively think through how we would keep the build within the tight budget, approach finding a builder in Bristol, and try to do the best we can for people and the planet. We tested out two different carbon calculation tools, Material Pyramid and One Click LCA. Both have advantages and disadvantages, and after this project we have started to collect EPDs (environmental protection declaration) of relevant products in order to make even more realistic estimates and calculations. From the research, we can see that the carbon footprint of a 15m2 extension built in masonry is about 4 tonnes of CO2eq. By constructing with a wood fibre system, the embodied carbon can be significantly reduced (windows and foundations are still embodied), but net-zero materials like timber structure and wood fibre insulation / render boards act to store carbon while the materials are in use (if they are burnt / decay they will release the carbon back into the atmosphere). The carbon calculation clearly showed the wood fibre version to be the best choice. While this advantage may seem small, and One Click LCA suggests that offsetting a masonry construction would cost less than £240 (really!?), it’s important to consider how many extensions are built across the UK and how building practices should actually be improved across the board. For sustainability to be looked at holistically, we also discussed the health of the inhabitants due to materials, health of the builders during the build, as well as the problems associated with mining from masonry construction. The construction methods also had effects on the building form and logistics, for which masonry had clear disadvantages in our specific case. From a budget point of view, it seemed possible that the pricing could end up being quite similar. We were lucky to find Bristol Sustainable Builders, a builder that was experienced in wood fibre construction and could therefore offer to build at a competitive price as well. Overall, we achieved a lot for our clients and the planet with this small project, proving that it is possible to make more sustainable decisions in our everyday lives.
Lodway Terrace Extension project information:
Team:
Main Contractor: Bristol Sustainable Builders
Structural Engineer: Build Collective
Construction Detail Consultancy: Back To Earth
Registered Building Control: Cook Brown
Plural Studio Services:
- Site Survey and Outline Design,
- Consultation on Party Wall and Wessex Water agreements
- Suggested Whole House Retrofit Strategy for the Property
- Planning Application for Extension, EWI on Rear of House, and Decking
- Construction Method Comparison through Detailed Drawings
(Standard Masonry, Timber with Stone Wool, and Timber with Wood Fibre Insulation)
- Carbon Footprint Comparison using Material Pyramid and One Click LCA
- Price Comparison using Build Partner
- Communication with Suppliers to Resolve Details
- Construction Drawings for Tender and Building Regulation Drawings
- Communication with Builders to set up Building Contract
- Hands-on Help with Wood Fibre Floor Insulation















